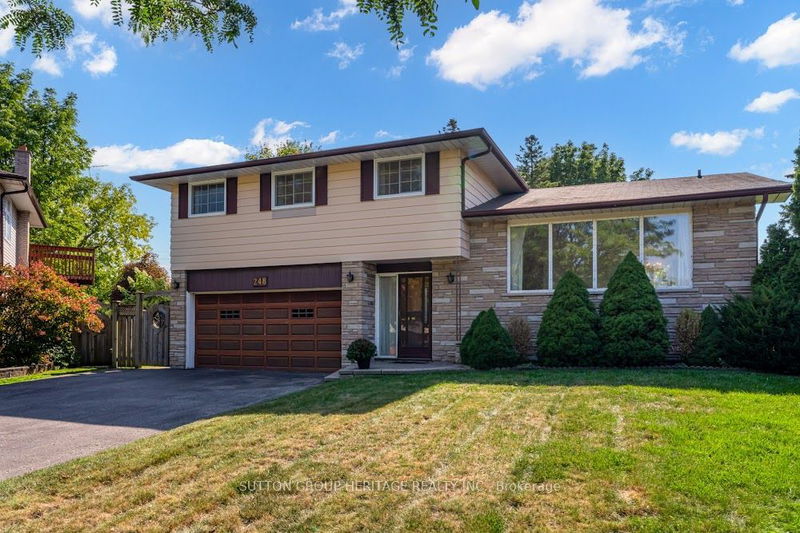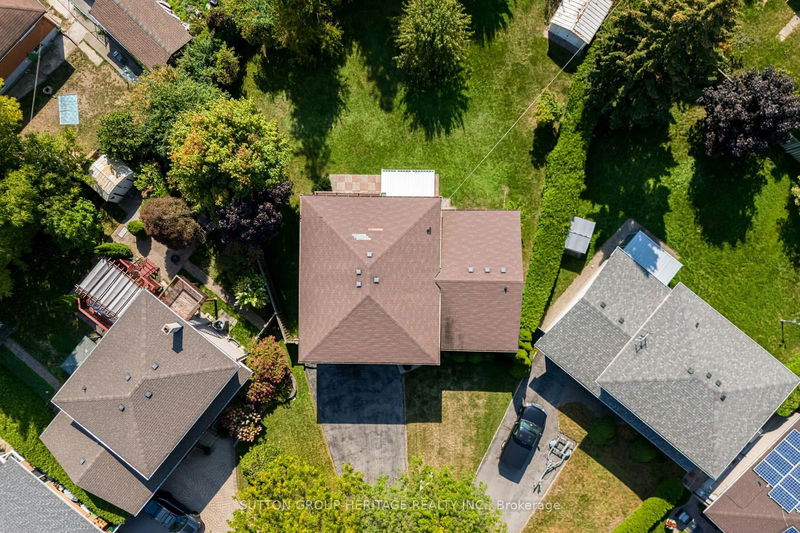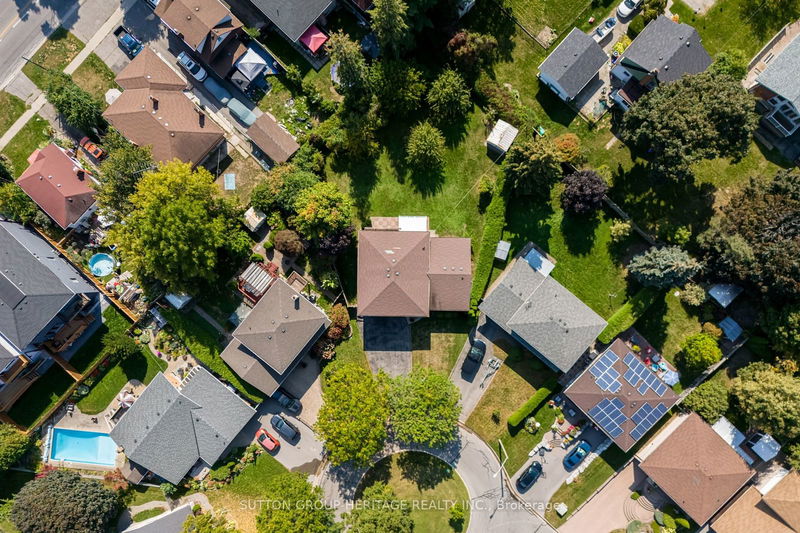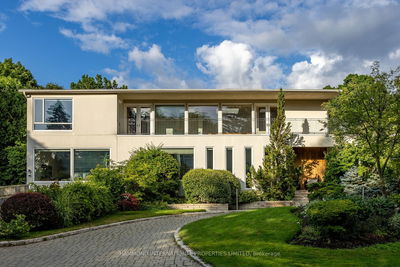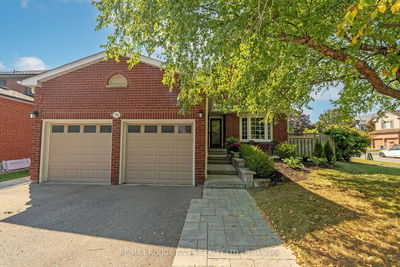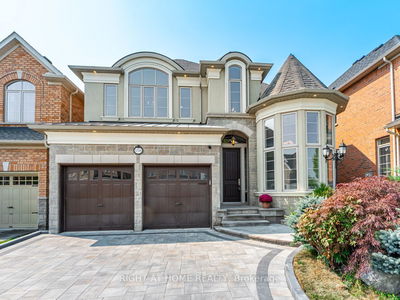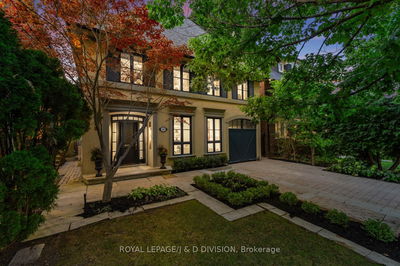248 Fairlawn
McLaughlin | Oshawa
$750,000.00
Listed 4 days ago
- 4 bed
- 2 bath
- 2000-2500 sqft
- 6.0 parking
- Detached
Instant Estimate
$809,297
+$59,297 compared to list price
Upper range
$875,769
Mid range
$809,297
Lower range
$742,825
Property history
- Now
- Listed on Oct 4, 2024
Listed for $750,000.00
4 days on market
Location & area
Schools nearby
Home Details
- Description
- Spacious 4 bedroom home in Oshawa's desirable McLaughlin neighbourhood. Nestled on a quiet court, this home offers peace and privacy, yet remains close to all essential amenities. Minutes to schools, shopping and more! Features include an eat-in kitchen, separate dining room, large living room plus a family room/den with a walkout to a sunroom and massive private backyard. The large primary bedroom offers a serene retreat. The finished basement includes a custom bar. 2 car garage and a driveway with no sidewalk accommodating 4 additional cars. Bring your imagination and creativity and make this house yours!
- Additional media
- https://propertyvision.ca/tour/12583/?unbranded
- Property taxes
- $5,970.00 per year / $497.50 per month
- Basement
- Finished
- Year build
- -
- Type
- Detached
- Bedrooms
- 4
- Bathrooms
- 2
- Parking spots
- 6.0 Total | 2.0 Garage
- Floor
- -
- Balcony
- -
- Pool
- None
- External material
- Alum Siding
- Roof type
- -
- Lot frontage
- -
- Lot depth
- -
- Heating
- Radiant
- Fire place(s)
- N
- Ground
- Family
- 21’5” x 11’5”
- Sunroom
- 11’8” x 9’4”
- Main
- Living
- 18’6” x 12’7”
- Dining
- 14’10” x 8’11”
- Kitchen
- 14’9” x 9’7”
- Upper
- Prim Bdrm
- 16’8” x 13’8”
- 2nd Br
- 15’5” x 9’9”
- 3rd Br
- 15’4” x 8’2”
- 4th Br
- 15’5” x 7’10”
- Lower
- Rec
- 27’8” x 18’2”
Listing Brokerage
- MLS® Listing
- E9382614
- Brokerage
- SUTTON GROUP-HERITAGE REALTY INC.
Similar homes for sale
These homes have similar price range, details and proximity to 248 Fairlawn
