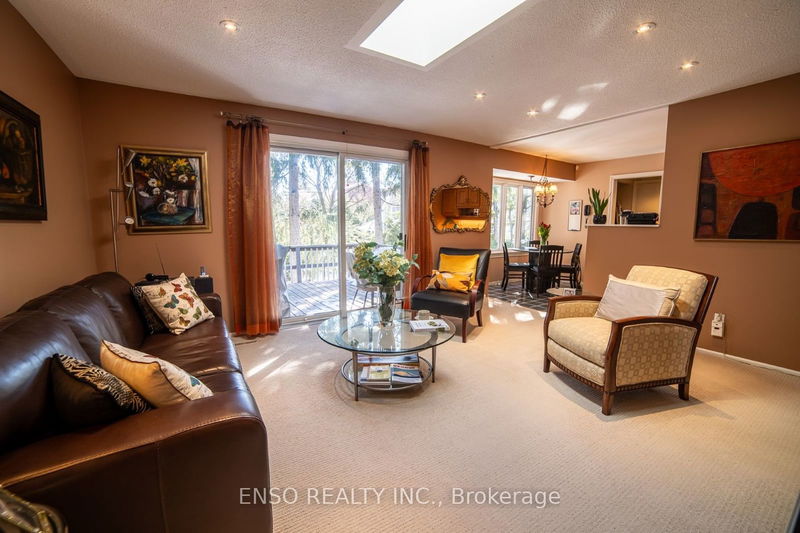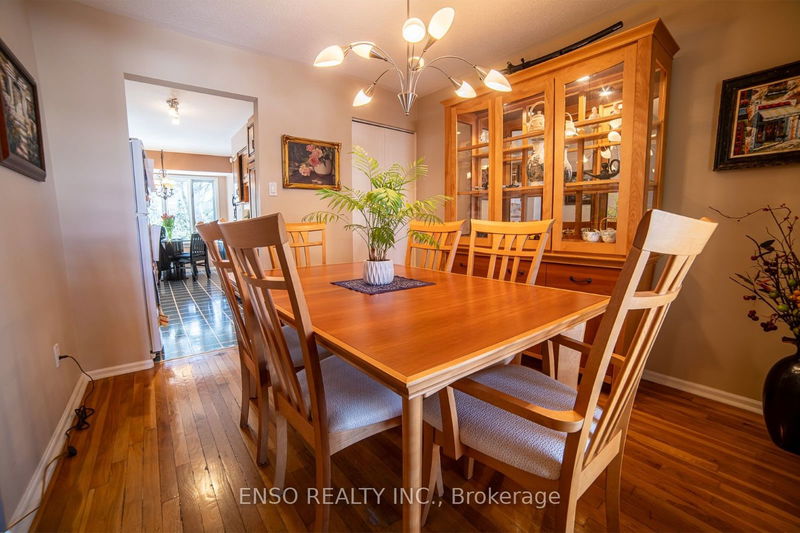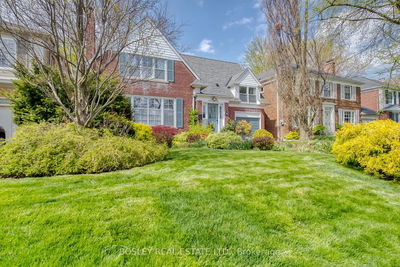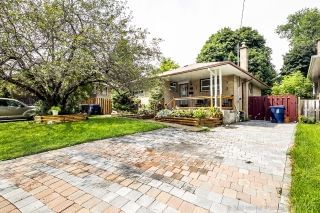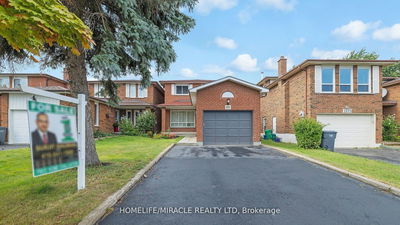17 Ovida
Bullock | Markham
$1,699,000.00
Listed 3 months ago
- 3 bed
- 3 bath
- - sqft
- 6.0 parking
- Detached
Instant Estimate
$1,682,959
-$16,041 compared to list price
Upper range
$1,836,839
Mid range
$1,682,959
Lower range
$1,529,078
Property history
- Now
- Listed on Jul 17, 2024
Listed for $1,699,000.00
83 days on market
- Mar 29, 2024
- 6 months ago
Terminated
Listed for $2,200,000.00 • less than a minute on market
- Mar 29, 2024
- 6 months ago
Terminated
Listed for $1,799,000.00 • 3 months on market
Location & area
Schools nearby
Home Details
- Description
- Location! Location! Location! Add a second floor, rebuild, or move in. Adding a second floor can create 5000 sq ft of living space. Existing living space is 2600 sq ft with living room, family room, dining room, kitchen, 2.5 baths, and a finished basement. Rebuilding it can easily extend living space to over 6000 sq ft. This charming 3(+1)-bedroom bungalow is built on a wide lot of 90 ft x 100 ft in the desirable Milne Dam Conservation Park area. This well-maintained property is surrounded by perennial gardens and mature pine trees in both front and back yards. Its appliances, furnace, and air conditioner are about 2-3 years old. Roof is in good condition. Easy access to Hwy 7 and 407; 5-min walk to grocery store, drug store, hardware store, bank, and restaurants; 3-min walk to Rouge Valley Trail for hiking and biking; 5-min walk to Milne Lake where seasonal activities such as canoeing, skating, and firework display take place. Excellent school district: Markville Secondary School ranked one of the top two in Ontario. Virtual tour and brochures available.
- Additional media
- https://kuula.co/share/collection/7cb96?logo=1&card=1&info=1&logosize=105&fs=1&vr=1&zoom=1&initload=0&thumbs=1&margin=9
- Property taxes
- $5,758.92 per year / $479.91 per month
- Basement
- Finished
- Basement
- Full
- Year build
- -
- Type
- Detached
- Bedrooms
- 3
- Bathrooms
- 3
- Parking spots
- 6.0 Total | 2.0 Garage
- Floor
- -
- Balcony
- -
- Pool
- None
- External material
- Brick
- Roof type
- -
- Lot frontage
- -
- Lot depth
- -
- Heating
- Forced Air
- Fire place(s)
- Y
- Ground
- Family
- 12’12” x 14’12”
- Living
- 12’12” x 12’12”
- Kitchen
- 6’12” x 12’12”
- Dining
- 10’12” x 12’12”
- Prim Bdrm
- 10’6” x 11’6”
- 2nd Br
- 12’12” x 12’12”
- 3rd Br
- 11’12” x 10’12”
- Bsmt
- 4th Br
- 14’0” x 10’6”
- Living
- 30’12” x 15’9”
Listing Brokerage
- MLS® Listing
- N9042818
- Brokerage
- ENSO REALTY INC.
Similar homes for sale
These homes have similar price range, details and proximity to 17 Ovida


