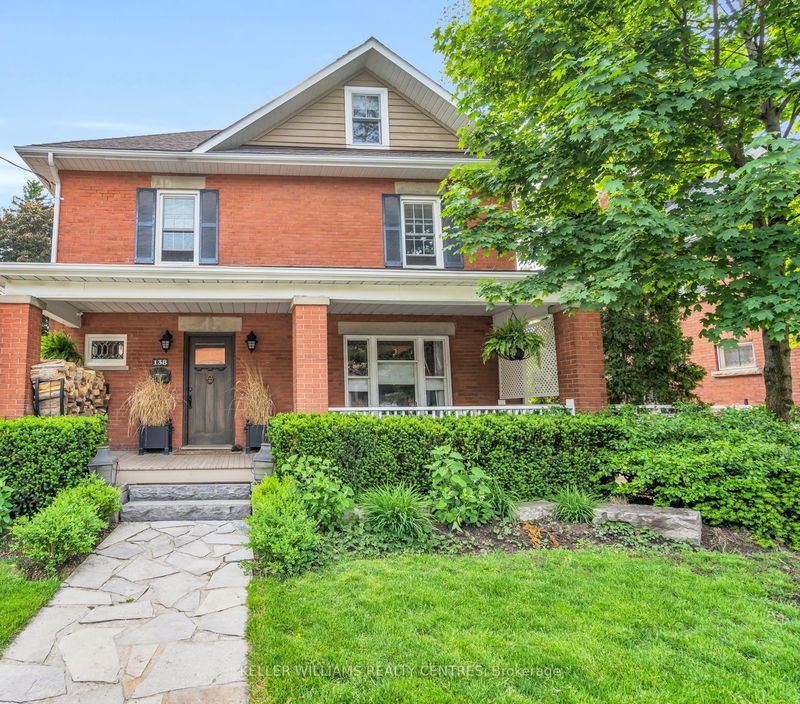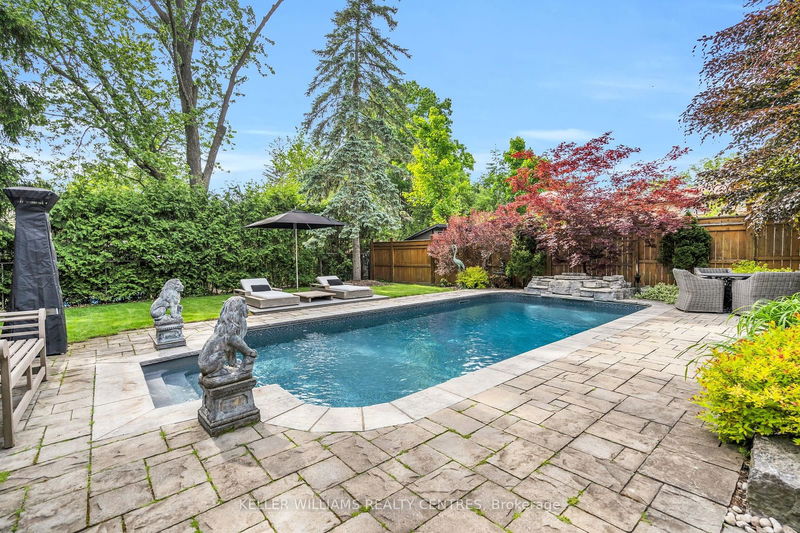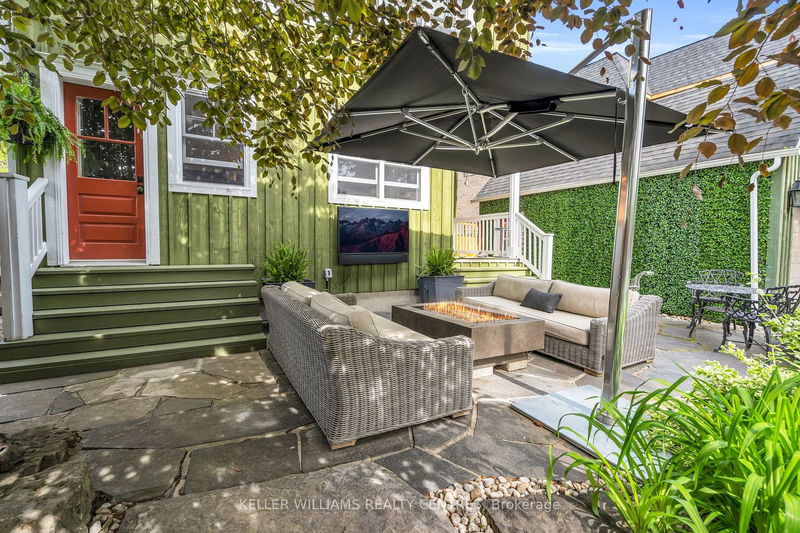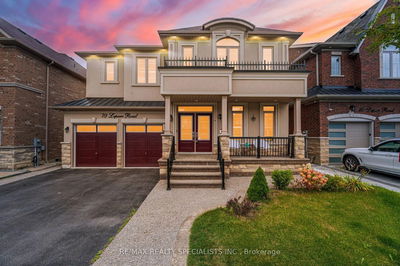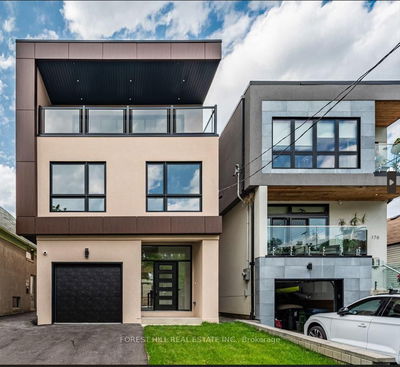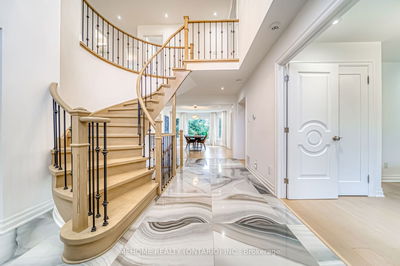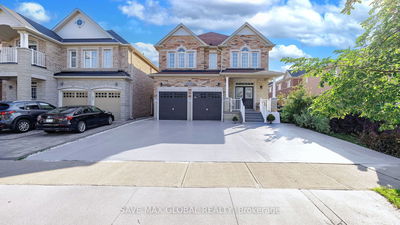138 Temperance
Aurora Village | Aurora
$2,600,000.00
Listed about 1 month ago
- 5 bed
- 3 bath
- 3500-5000 sqft
- 4.0 parking
- Detached
Instant Estimate
$2,441,302
-$158,699 compared to list price
Upper range
$2,800,545
Mid range
$2,441,302
Lower range
$2,082,058
Property history
- Now
- Listed on Sep 3, 2024
Listed for $2,600,000.00
35 days on market
- Aug 19, 2024
- 2 months ago
Terminated
Listed for $2,399,000.00 • 11 days on market
- Jul 16, 2024
- 3 months ago
Terminated
Listed for $2,680,000.00 • 29 days on market
- Jun 11, 2024
- 4 months ago
Terminated
Listed for $2,780,000.00 • about 1 month on market
Location & area
Schools nearby
Home Details
- Description
- Prime Multi-Million Dollar Kennedy W Neighbourhood. Restored 3 Storey, Over 4000 Sq Ft of Luxurious Living With Refined Attention To Detail. Solid Hardwood Kitchen Cabinetry With Oversized Island, 9' Ceilings, Hemlock Floors, Crown Mouldings, Complete With Wolf, Miele, And Subzero Appliances, And A Walk-out To A Professionally Landscaped Yard Equipped With Napolean Outdoor Kitchen & Integrated Bar Fridge, Solid Cedar Fencing, Composite Decking, & Armourstone Rock Waterfall Pool - Truly An Entertainers Delight! 18' Living Room With Wood-Burning Fireplace, Leaded Windows, Pocket Doors, & Hardwood Floors. Sun filled Open Concept 2nd Floor Family Room W/Bar, A great Space For Watching The Game, Playing Pool, And Entertaining. 3rd Floor Master Retreat With His/Hers Closets, Oversized Shower, Ductless Air/Heater, Hardwood Floors. All Within Walking Distance To Starbucks, Town Park, Go Train, Summerhill Market, & Transit
- Additional media
- -
- Property taxes
- $8,201.74 per year / $683.48 per month
- Basement
- Sep Entrance
- Basement
- Unfinished
- Year build
- 100+
- Type
- Detached
- Bedrooms
- 5
- Bathrooms
- 3
- Parking spots
- 4.0 Total | 1.0 Garage
- Floor
- -
- Balcony
- -
- Pool
- Inground
- External material
- Board/Batten
- Roof type
- -
- Lot frontage
- -
- Lot depth
- -
- Heating
- Forced Air
- Fire place(s)
- Y
- Main
- Living
- 18’2” x 13’11”
- Dining
- 13’11” x 10’0”
- Sitting
- 13’2” x 12’2”
- Kitchen
- 13’3” x 17’9”
- Breakfast
- 10’11” x 19’5”
- 2nd
- Family
- 24’3” x 23’7”
- 2nd Br
- 13’11” x 10’6”
- 3rd Br
- 10’12” x 10’11”
- 4th Br
- 10’10” x 10’5”
- 5th Br
- 10’12” x 8’11”
- 3rd
- Exercise
- 22’9” x 14’2”
- Prim Bdrm
- 19’12” x 14’8”
Listing Brokerage
- MLS® Listing
- N9295263
- Brokerage
- KELLER WILLIAMS REALTY CENTRES
Similar homes for sale
These homes have similar price range, details and proximity to 138 Temperance
