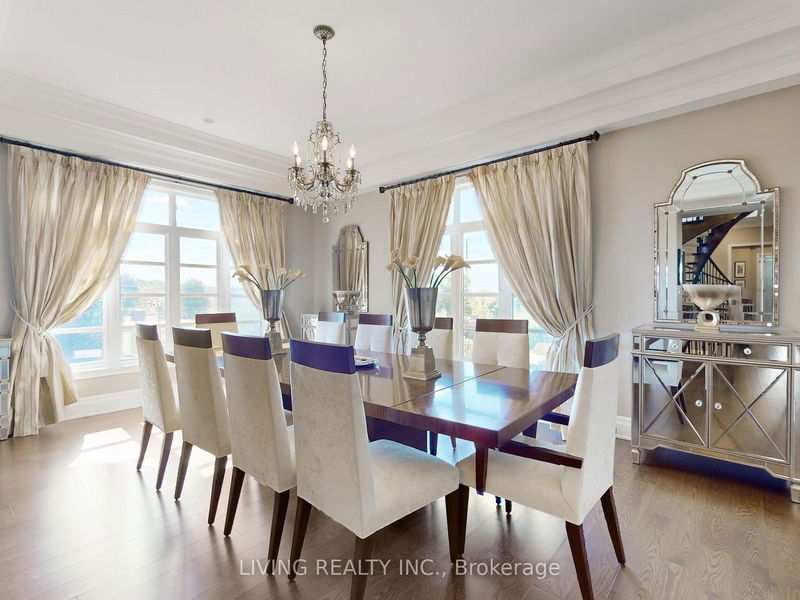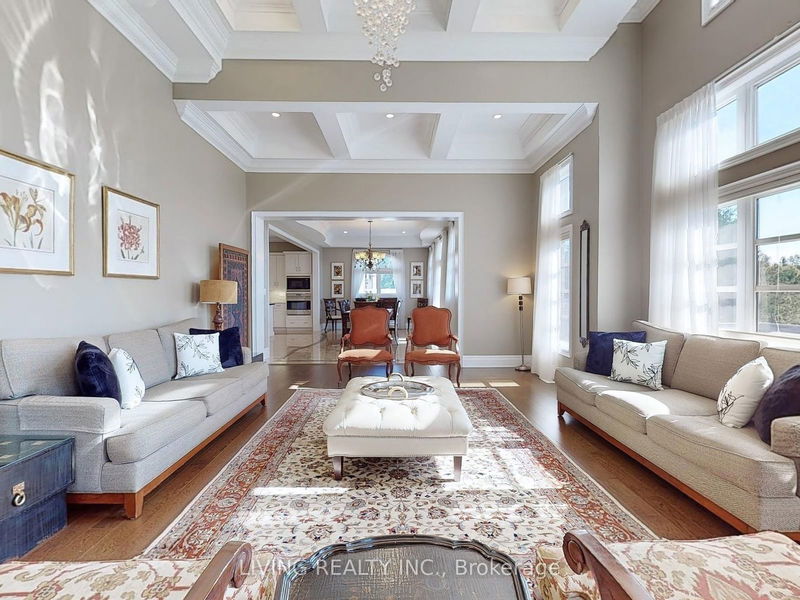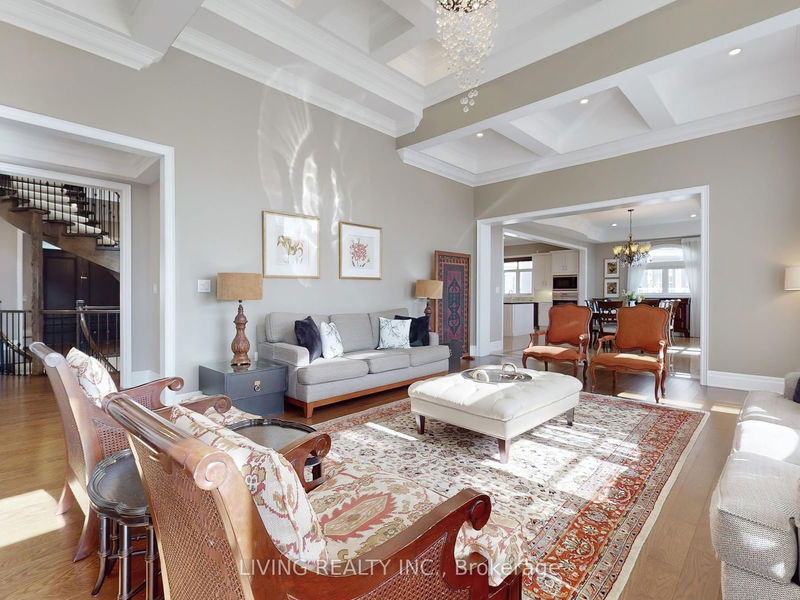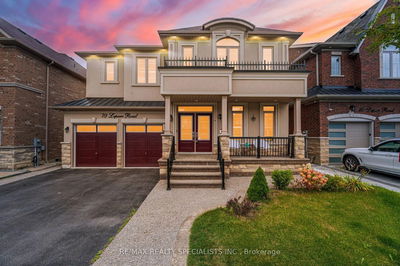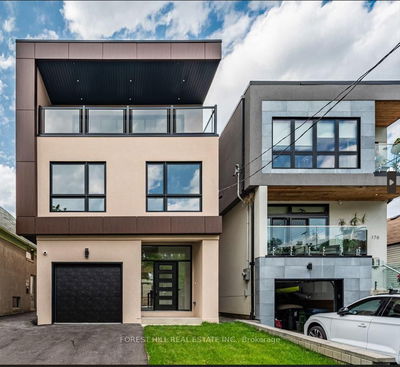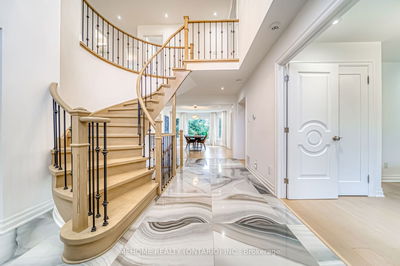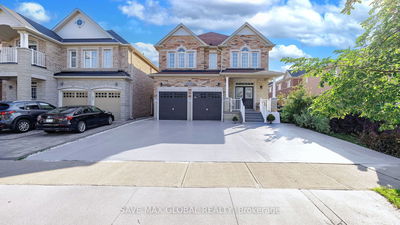62 Carisbrooke
Bayview Southeast | Aurora
$3,699,000.00
Listed 6 days ago
- 5 bed
- 7 bath
- 5000+ sqft
- 12.0 parking
- Detached
Instant Estimate
$3,340,719
-$358,282 compared to list price
Upper range
$3,753,327
Mid range
$3,340,719
Lower range
$2,928,110
Property history
- Now
- Listed on Oct 2, 2024
Listed for $3,699,000.00
6 days on market
- Jul 18, 2024
- 3 months ago
Terminated
Listed for $3,880,000.00 • about 1 month on market
- May 10, 2024
- 5 months ago
Terminated
Listed for $3,880,000.00 • 2 months on market
- Oct 10, 2023
- 1 year ago
Suspended
Listed for $4,248,000.00 • 4 months on market
Location & area
Schools nearby
Home Details
- Description
- Welcome to the epitome of luxury at Belfontain Homes on Bayview, masterpiece crafted by Fernbrook Homes. Nestled on ravine lot, this 5-bedroom estate offers en-suite bathrooms in every room & spans an impressive 6,363 Sq.Ft. of above-grade living space. This home Features a grand family room w/ 17-ft coffered ceiling & main kitchen outfitted w/ premium Subzero Fridge, Wolf Gas Cooktop, B/I Oven & Microwave, complemented by 2nd chefs kitchen. Floating circular staircase crowned by skylight creates a truly breathtaking entrance. Plus Fully finished nearly 3,000 Sq.Ft. WALKOUT basement for refined living, complete w/ additional en-suite bedroom, nanny suite, movie theatre, 3rd kitchen, spacious open-concept entertainment area & security room. Top Private school nearby: St. Andrew's College, St. Anne's, Country Day & Holy Trinity. Mins to 404, Yonge St & Surrounded by Golf Courses.
- Additional media
- https://winsold.com/matterport/embed/370315/73NFbbYFcSK
- Property taxes
- $13,725.00 per year / $1,143.75 per month
- Basement
- Fin W/O
- Year build
- 6-15
- Type
- Detached
- Bedrooms
- 5 + 2
- Bathrooms
- 7
- Parking spots
- 12.0 Total | 3.0 Garage
- Floor
- -
- Balcony
- -
- Pool
- None
- External material
- Brick
- Roof type
- -
- Lot frontage
- -
- Lot depth
- -
- Heating
- Forced Air
- Fire place(s)
- Y
- Ground
- Living
- 20’5” x 16’0”
- Dining
- 14’12” x 18’12”
- Family
- 24’0” x 16’12”
- Kitchen
- 18’12” x 12’5”
- Breakfast
- 20’12” x 12’5”
- Office
- 13’7” x 10’12”
- 2nd
- Prim Bdrm
- 21’5” x 16’12”
- 2nd Br
- 16’7” x 14’0”
- 3rd Br
- 13’7” x 11’9”
- 4th Br
- 15’7” x 16’12”
- 5th Br
- 20’12” x 29’12”
- Bsmt
- Rec
- 29’5” x 35’7”
Listing Brokerage
- MLS® Listing
- N9379169
- Brokerage
- LIVING REALTY INC.
Similar homes for sale
These homes have similar price range, details and proximity to 62 Carisbrooke


