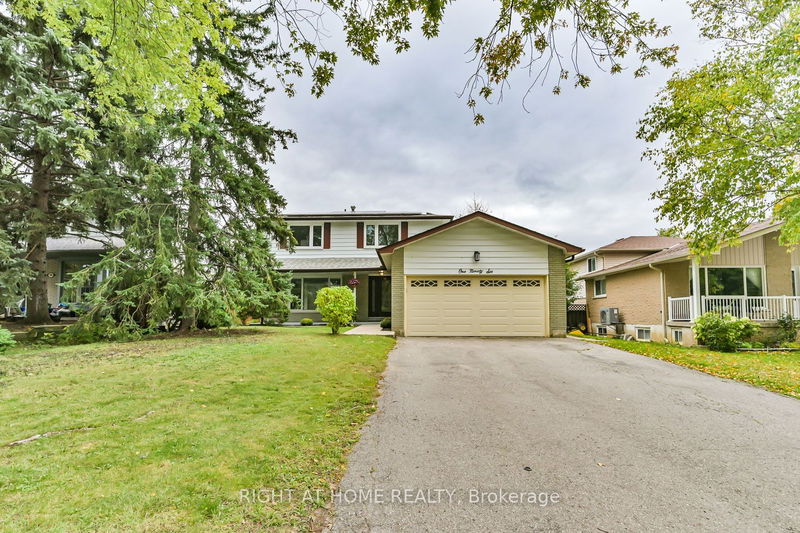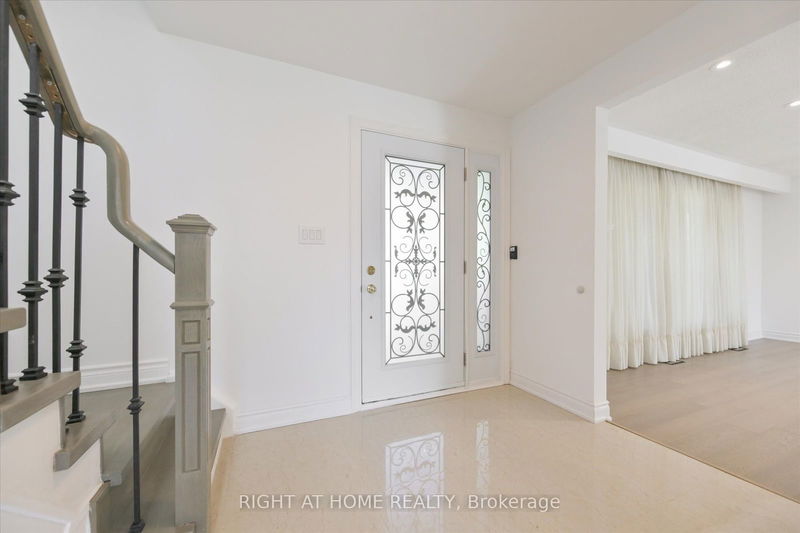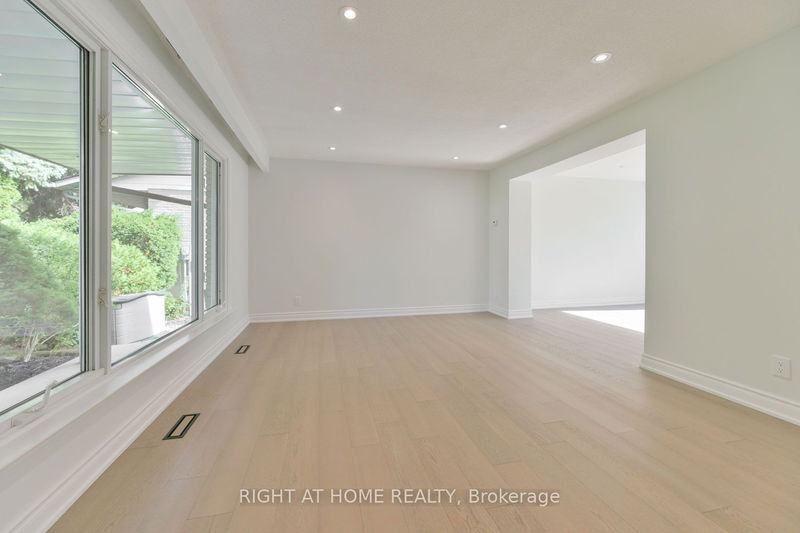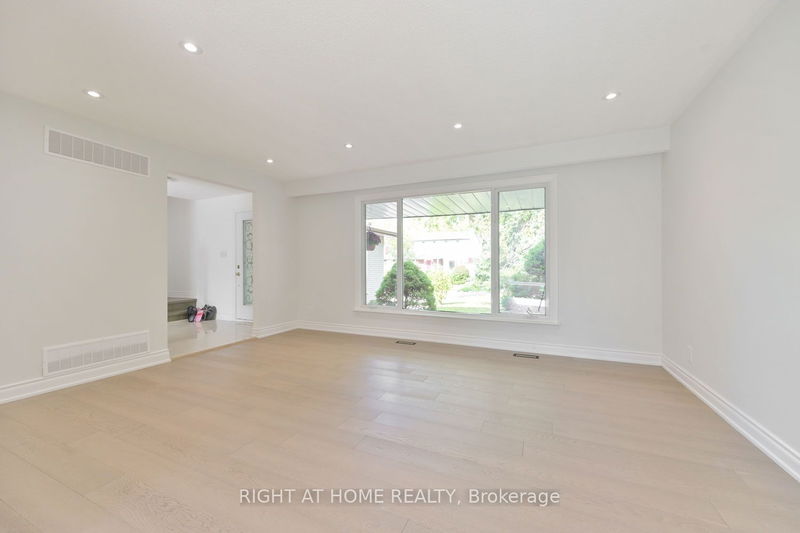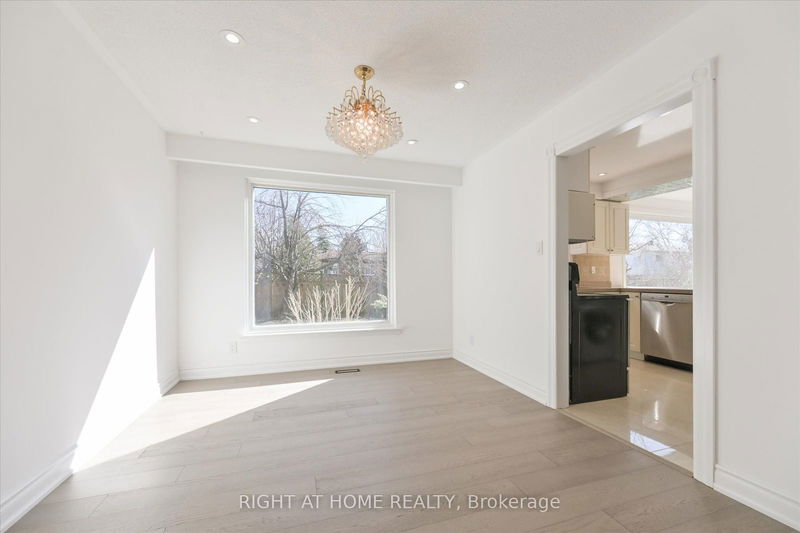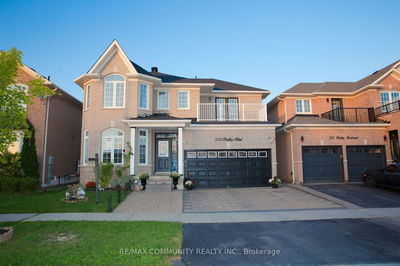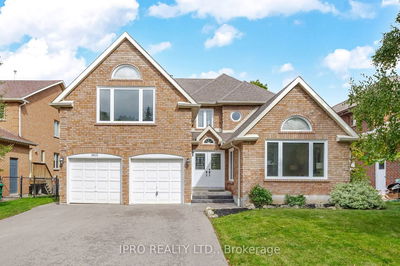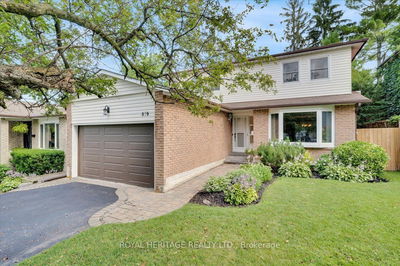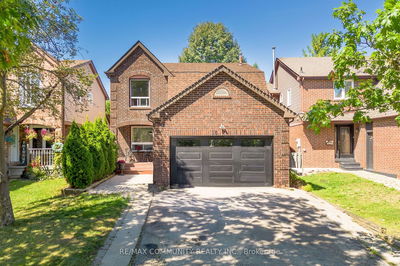196 Romfield
Royal Orchard | Markham
$1,749,888.00
Listed about 18 hours ago
- 4 bed
- 4 bath
- 2000-2500 sqft
- 6.0 parking
- Detached
Instant Estimate
$1,758,125
+$8,237 compared to list price
Upper range
$1,888,920
Mid range
$1,758,125
Lower range
$1,627,330
Property history
- Now
- Listed on Oct 10, 2024
Listed for $1,749,888.00
1 day on market
- May 16, 2024
- 5 months ago
Terminated
Listed for $1,749,888.00 • 2 months on market
- Apr 10, 2024
- 6 months ago
Terminated
Listed for $1,749,888.00 • 20 days on market
- Nov 21, 2023
- 11 months ago
Terminated
Listed for $1,799,900.00 • about 2 months on market
- Oct 11, 2023
- 1 year ago
Terminated
Listed for $1,839,888.00 • about 1 month on market
Location & area
Schools nearby
Home Details
- Description
- Stunning Beautifully Renovated 4+2 Bedroom Family Home, Perfectly Situated In The Highly Sought-After Community Of Thornhill. This Spacious Residence Offers 4 Generously Sized Bedrooms On The Upper Level, Including A Primary Suite With A Modern 3-Piece En-suite. The Newly Updated Kitchen Boasts Elegant Quartz Countertops, Complemented By Updated Windows. Enjoy An Open-Concept Living And Dining Area, As Well As A Separate Family Room With A Cozy Gas Fireplace And Walk-Out To A Sun-Drenched, South-Facing Backyard Ideal For Outdoor Entertaining. An Oversized Double-Car Garage, A Driveway With Space For 4 Additional Cars, And No Sidewalks To Maintain. The Finished Basement Features A Self-Contained 2-Bedroom In-Law Suite With A Separate Entrance, Offering Excellent Potential For Rental Income Or Multi-Generational Living. Conveniently Located Near All Amenities, Shopping, Public Transit, And Major Highways, With Thornlea Secondary School Just A Short Walk Away. This Home Is Truly A Must-See!
- Additional media
- -
- Property taxes
- $6,116.79 per year / $509.73 per month
- Basement
- Finished
- Basement
- Sep Entrance
- Year build
- 31-50
- Type
- Detached
- Bedrooms
- 4 + 2
- Bathrooms
- 4
- Parking spots
- 6.0 Total | 2.0 Garage
- Floor
- -
- Balcony
- -
- Pool
- None
- External material
- Alum Siding
- Roof type
- -
- Lot frontage
- -
- Lot depth
- -
- Heating
- Forced Air
- Fire place(s)
- Y
- Main
- Living
- 16’0” x 12’0”
- Dining
- 12’0” x 10’0”
- Kitchen
- 9’2” x 8’12”
- Breakfast
- 8’12” x 8’0”
- Family
- 15’6” x 12’0”
- 2nd
- Great Rm
- 14’12” x 10’12”
- 2nd Br
- 11’3” x 10’0”
- 3rd Br
- 11’2” x 9’7”
- 4th Br
- 10’0” x 9’5”
- Bsmt
- Living
- 16’12” x 12’6”
- 5th Br
- 10’12” x 10’6”
- Br
- 10’2” x 9’3”
Listing Brokerage
- MLS® Listing
- N9391141
- Brokerage
- RIGHT AT HOME REALTY
Similar homes for sale
These homes have similar price range, details and proximity to 196 Romfield
