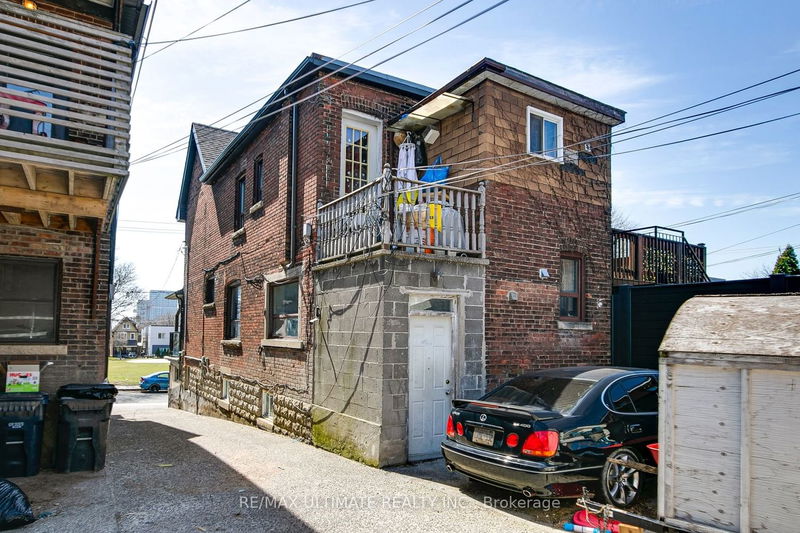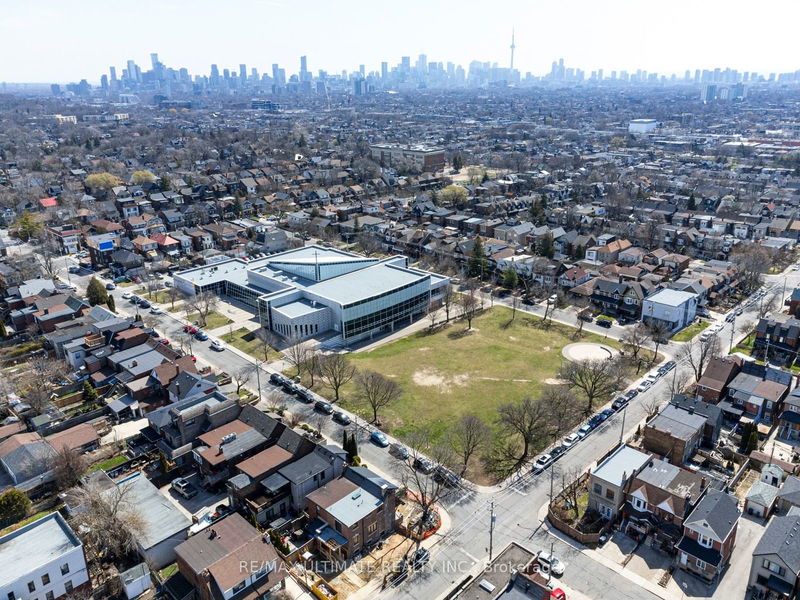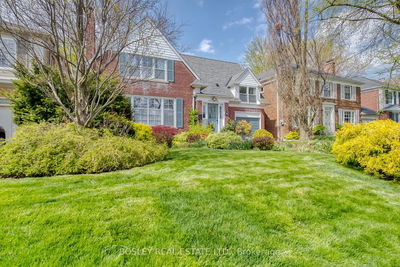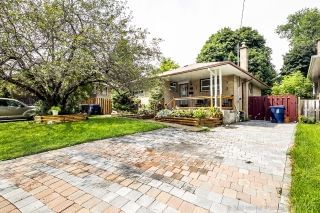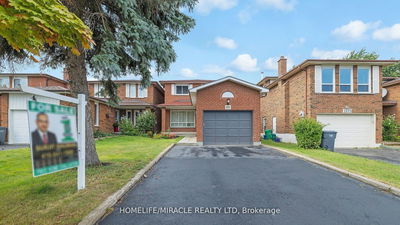180 Rosemount
Corso Italia-Davenport | Toronto
$1,250,000.00
Listed 5 months ago
- 3 bed
- 2 bath
- - sqft
- 4.0 parking
- Detached
Instant Estimate
$1,541,267
+$291,267 compared to list price
Upper range
$1,695,098
Mid range
$1,541,267
Lower range
$1,387,435
Property history
- May 14, 2024
- 5 months ago
Sold conditionally
Listed for $1,250,000.00 • on market
Location & area
Schools nearby
Home Details
- Description
- Explore a unique investment opportunity in the lively Corso Italia neighbourhood! This detached residential property offers significant potential for renovation and increased value. The main and upper floors units are currently tenanted, providing immediate rental income, while the lower unit has been underpinned and is ready to be finished to your specifications. The property requires updating, and proposed plans are available, offering a clear vision for potential improvements and increased value. A rear double car garage has been built ready to be converted to a garden suite, enhancing the property's value and income potential. Directly across from a large green space, providing a pleasant view and recreational opportunities for tenants. Corso Italia is known for its rich cultural atmosphere, excellent dining options, and a strong sense of community. With two units already generating income and the lower unit ready for finishing, this property offers a promising return on investment.
- Additional media
- https://my.matterport.com/show/?m=FuQH9trxMjJ&mls=1
- Property taxes
- $4,685.14 per year / $390.43 per month
- Basement
- Sep Entrance
- Basement
- Unfinished
- Year build
- -
- Type
- Detached
- Bedrooms
- 3
- Bathrooms
- 2
- Parking spots
- 4.0 Total | 2.0 Garage
- Floor
- -
- Balcony
- -
- Pool
- None
- External material
- Brick
- Roof type
- -
- Lot frontage
- -
- Lot depth
- -
- Heating
- Forced Air
- Fire place(s)
- N
- 3rd
- Br
- 14’2” x 12’6”
- 2nd
- Living
- 14’6” x 7’11”
- Kitchen
- 7’8” x 7’1”
- Br
- 14’6” x 10’11”
- 2nd Br
- 10’6” x 8’11”
- Main
- Living
- 14’3” x 9’2”
- Kitchen
- 8’5” x 6’11”
- Br
- 12’2” x 10’11”
- 2nd Br
- 10’11” x 10’11”
Listing Brokerage
- MLS® Listing
- W8343088
- Brokerage
- RE/MAX ULTIMATE REALTY INC.
Similar homes for sale
These homes have similar price range, details and proximity to 180 Rosemount

