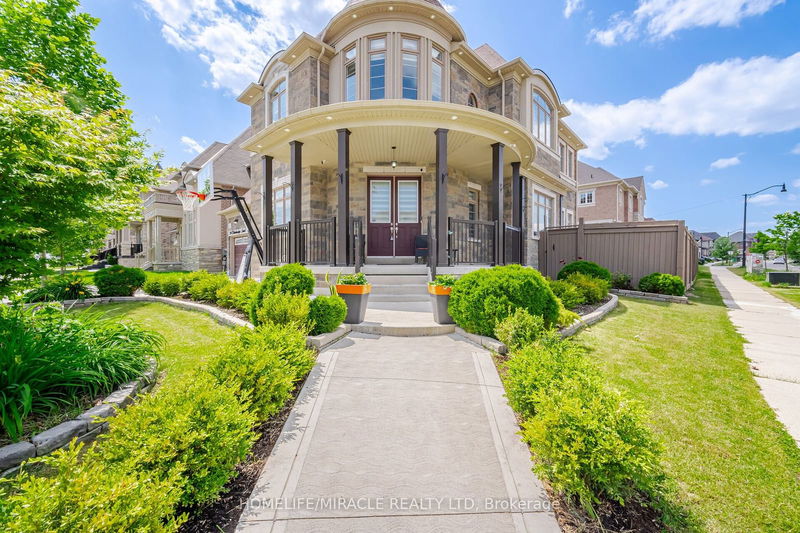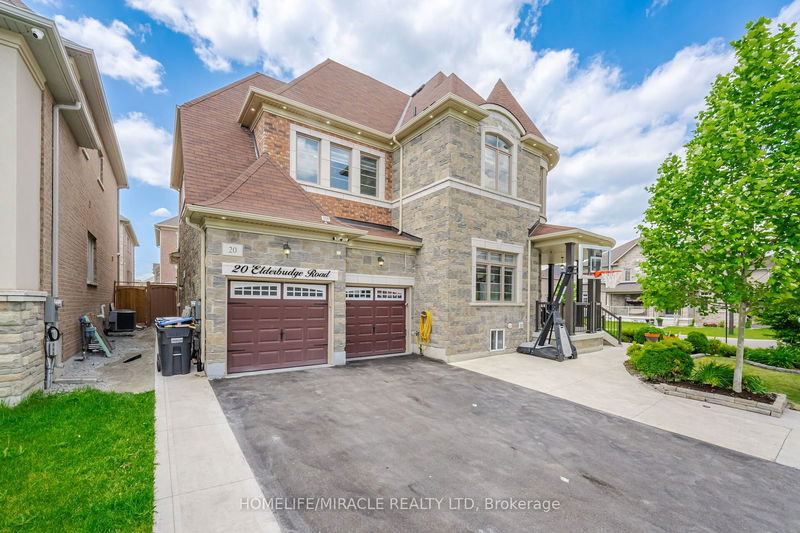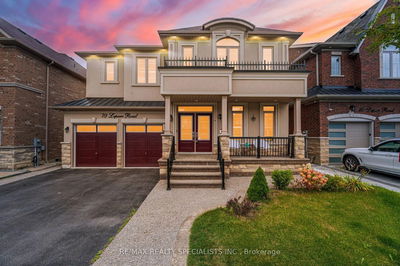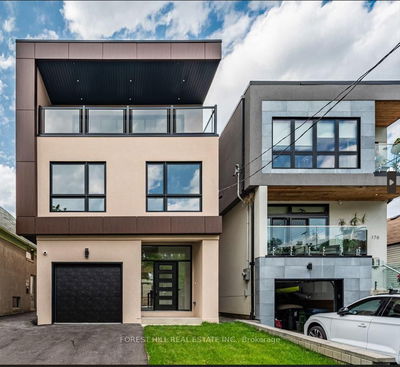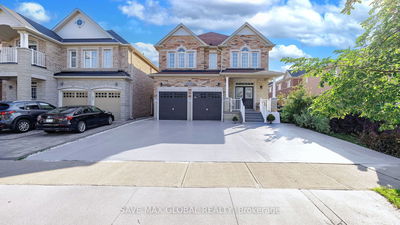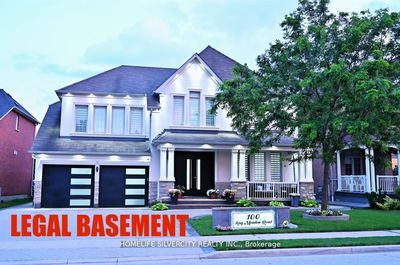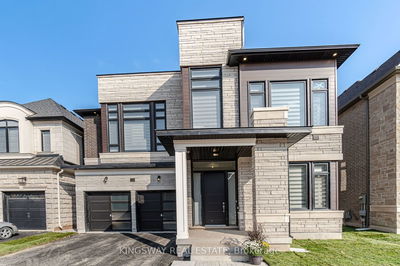20 Elderbridge
Toronto Gore Rural Estate | Brampton
$1,975,000.00
Listed 11 days ago
- 5 bed
- 6 bath
- 3500-5000 sqft
- 6.0 parking
- Detached
Instant Estimate
$1,932,202
-$42,798 compared to list price
Upper range
$2,107,597
Mid range
$1,932,202
Lower range
$1,756,806
Property history
- Now
- Listed on Sep 27, 2024
Listed for $1,975,000.00
11 days on market
- Jun 14, 2024
- 4 months ago
Suspended
Listed for $2,050,000.00 • 3 months on market
Location & area
Schools nearby
Home Details
- Description
- Welcome to this stunning 5+2 bedroom, 6 bathroom home featuring over 3600 sqft+ of modern elegance. Enjoy the convenience of an additional kitchen with a side entrance, a cozy sunroom on the backyard patio, and a serene retreat room on the second floor. With 10-foot ceilings on the main floor and 9-foot ceilings on the second level, with hardwood all over, this home feels incredibly spacious and grand. This beautifully renovated home, boasting over $200,000 in upgrades, includes a finished backyard with a fire pit, an extended driveway and fence, a sprinkler system, and a comprehensive security system. Perfect for families seeking both luxury and comfort, this detached residence offers spacious rooms, a gourmet kitchen, and a beautifully landscaped backyard.Located in a prime neighborhood, you will have access to top-rated schools, parks, and shopping centers, ensuring a convenient and upscale lifestyle
- Additional media
- https://unbranded.mediatours.ca/property/20-elderbridge-road-brampton1/
- Property taxes
- $10,695.00 per year / $891.25 per month
- Basement
- Finished
- Basement
- Sep Entrance
- Year build
- 6-15
- Type
- Detached
- Bedrooms
- 5 + 2
- Bathrooms
- 6
- Parking spots
- 6.0 Total | 2.0 Garage
- Floor
- -
- Balcony
- -
- Pool
- None
- External material
- Stone
- Roof type
- -
- Lot frontage
- -
- Lot depth
- -
- Heating
- Forced Air
- Fire place(s)
- Y
- Main
- Living
- 12’12” x 12’7”
- Dining
- 19’10” x 12’12”
- Family
- 16’1” x 15’7”
- Kitchen
- 14’1” x 9’7”
- Breakfast
- 13’1” x 14’0”
- 2nd
- Great Rm
- 12’12” x 10’0”
- Prim Bdrm
- 20’0” x 14’0”
- 2nd Br
- 14’0” x 12’0”
- 3rd Br
- 15’2” x 10’12”
- 4th Br
- 15’10” x 11’10”
Listing Brokerage
- MLS® Listing
- W9370655
- Brokerage
- HOMELIFE/MIRACLE REALTY LTD
Similar homes for sale
These homes have similar price range, details and proximity to 20 Elderbridge
