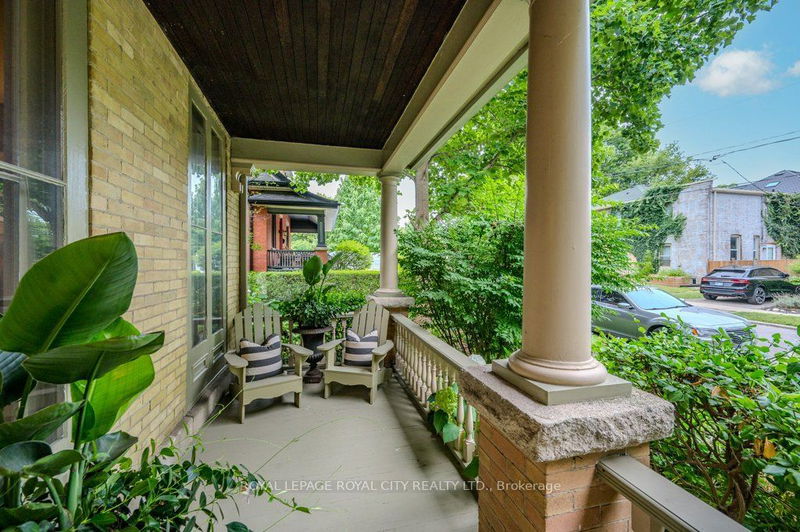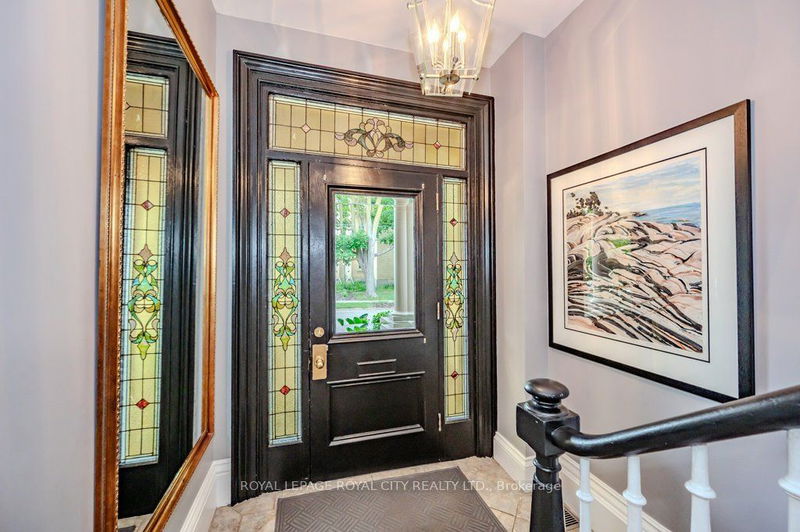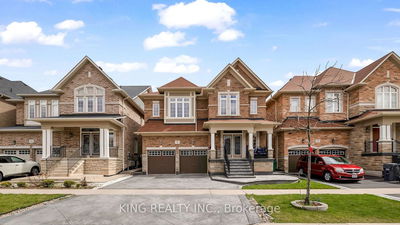42 Liverpool
Exhibition Park | Guelph
$2,275,000.00
Listed about 2 months ago
- 6 bed
- 4 bath
- 3500-5000 sqft
- 4.0 parking
- Detached
Instant Estimate
$2,098,886
-$176,114 compared to list price
Upper range
$2,432,864
Mid range
$2,098,886
Lower range
$1,764,908
Property history
- Now
- Listed on Aug 19, 2024
Listed for $2,275,000.00
50 days on market
Location & area
Schools nearby
Home Details
- Description
- Discover timeless charm in this exquisite century home, perfectly situated on a tranquil street just steps from downtown. With over 4,500 square feet of above-ground living space, this residence offers a harmonious blend of historic character and contemporary amenities. Generous Accommodations: With 6 bedrooms and 3.5 baths, this home provides ample space for family and guests. Spacious Living: Enjoy the grandeur ceilings on all three levels, complemented by 12-inch baseboards that echo the homes historic charm. Elegant Fireplace: Cozy up by the wood fireplace, a classic feature that adds warmth and character to the living area. Private Outdoor Oasis: Step into a beautifully manicured backyard, featuring a sparkling pool and ample space for entertaining. This private retreat is perfect for hosting gatherings or simply unwinding in style. Modern Amenities: Experience the best of both worlds with modern updates that seamlessly blend with the homes historic features. Convenient Parking: A spacious 2-car garage ensures ample parking and storage. Don't miss this rare opportunity to own a piece of history with all the comforts of modern living. This home showcases a range of features that highlight its appeal and charm.
- Additional media
- https://unbranded.youriguide.com/42_liverpool_st_guelph_on/
- Property taxes
- $12,156.00 per year / $1,013.00 per month
- Basement
- Part Bsmt
- Basement
- Unfinished
- Year build
- 100+
- Type
- Detached
- Bedrooms
- 6
- Bathrooms
- 4
- Parking spots
- 4.0 Total | 2.0 Garage
- Floor
- -
- Balcony
- -
- Pool
- Inground
- External material
- Brick
- Roof type
- -
- Lot frontage
- -
- Lot depth
- -
- Heating
- Forced Air
- Fire place(s)
- Y
- Main
- Breakfast
- 9’8” x 6’2”
- Dining
- 16’1” x 14’11”
- Family
- 15’3” x 14’11”
- Kitchen
- 13’5” x 12’7”
- Library
- 15’4” x 12’12”
- Sunroom
- 21’6” x 10’3”
- 2nd
- Br
- 13’4” x 12’12”
- Br
- 12’1” x 10’11”
- Br
- 16’6” x 12’3”
- Prim Bdrm
- 15’5” x 14’11”
- Loft
- 24’3” x 19’10”
- 3rd
- Prim Bdrm
- 15’11” x 13’1”
Listing Brokerage
- MLS® Listing
- X9260690
- Brokerage
- ROYAL LEPAGE ROYAL CITY REALTY LTD.
Similar homes for sale
These homes have similar price range, details and proximity to 42 Liverpool









